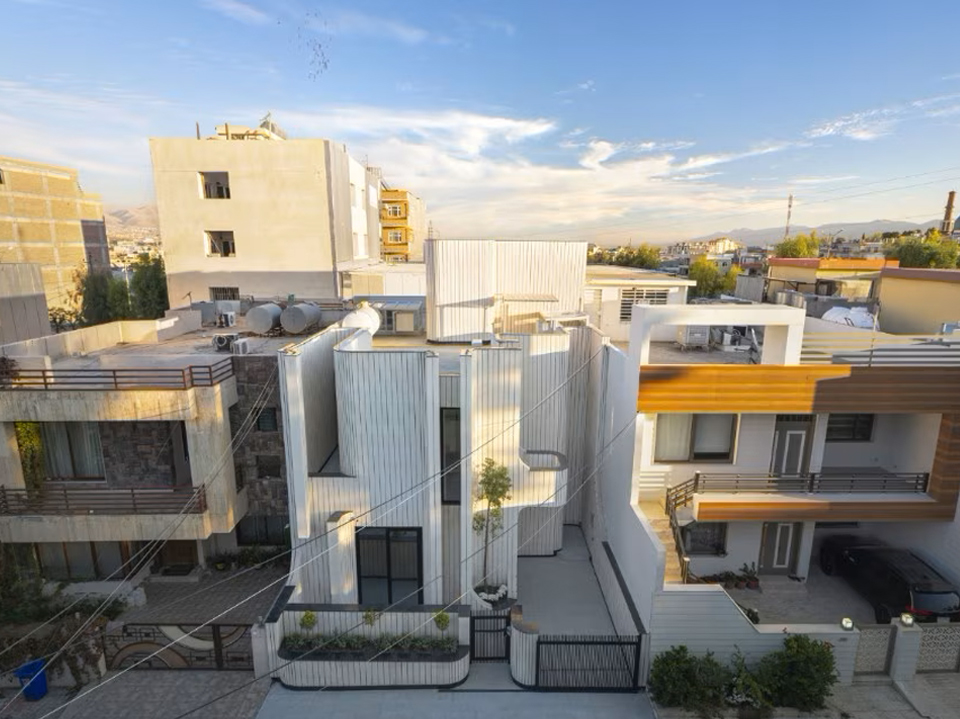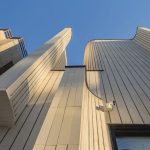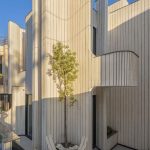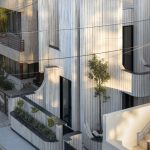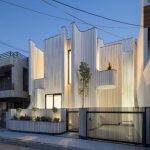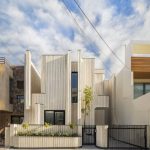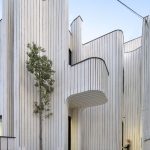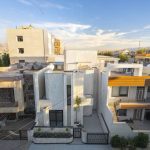KURDISTAN A HOME BEYOND CONVENTION AND ANONYMITY
In a country constantly oppressed by war and political and economic instability, architecture is often a mere act of « re-construction » that ignores the implicit requirements of design quality and instead satisfies more strictly technical and urgent needs. This is demonstrated by the anonymous and uniform scenario of Bakrajo in the city of Sulaymaniyah in Iraqi Kurdistan, where the urban design is mostly characterized by a serial repetition of contiguous lots of about 200 square metres, with only the short side for unobstructed views.
Zakaa Architecture’s objective was not only to create a family dwelling that would meet the functional needs of the clients, but also and above all to demolish an established way of thinking based on indifference and the acceptance of pre-established dogmas, attempting to « establish » a new culture of living.
The building rises as a sculptural and recognisable presence thanks to its unusual geometry and its cladding of concrete elements with light tones and marked vertical joints, which emphasise the building’s « upward » progression and emphasise its intent to stand out and be redeemed from its context.
Given the contiguity with neighbouring buildings and the absence of any outward-looking perspective, the dwelling is conceived as an introverted bastion that prevents introspection. An envelope of sinuous walls, with a few targeted openings, creates screens and protected areas between balconies and recesses, while allowing natural light to easily penetrate. A small garden, placed at the back rather than at the front as it is usually the case, favours the flow of cross-ventilation and gives back to the environment that pleasantness linked to living the outside space in intimacy and safety as a natural continuation of domestic life.
Inside, on the ground floor, a variable and luminous environment functionally and perceptively connects the common spaces that, from the entrance, look out into the garden; upstairs, the bedrooms enjoy protected and reserved views from balconies and internal patios, from which the sky is framed.
Credits: Domusweb.it – Ph credits Deed Studio


